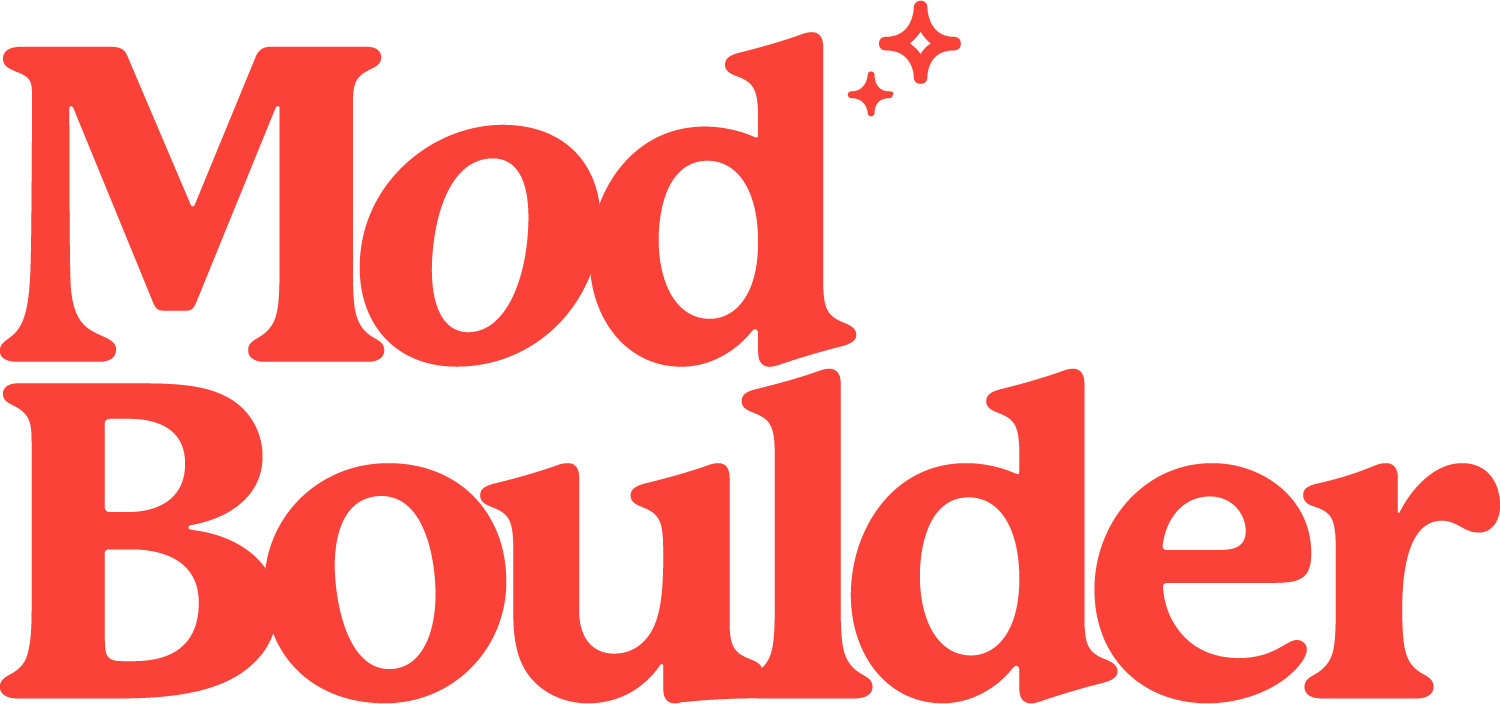Seclusion Meets Luxury at the Lucky House
As your car winds its way up the tree-lined mountainside road in northwest Boulder County, you can’t help but feel you’re going someplace off the grid. Purposefully secluded. And incredibly special. Surrounded by the beautiful Rocky Mountain foothills, where you’re headed is indeed all of these things.
Resting on a private and peaceful 30 acres with stunning views of Long’s Peak and the Continental Divide, The Lucky House of Heart Fire Mountain, with its thoughtful construction and unique design, is a breezy and welcoming retreat from the fast-paced life of Boulder. Combining the incredible solitude of a mountain retreat with the comfortable amenities of a high-end home, The Lucky House captures the best of both Boulder worlds.
INTENTION
Everything about this home is intentional. An eco-strategic s-shape design takes advantage of the sun’s trajectory as it crosses the sky. You’ll enjoy early morning sun as you sip your coffee in the kitchen’s bay window, and watch the sun fall behind Long’s Peak in the early evening from the master suite or back patio. The owners designed the home with a retreat in mind, creating versatile studio spaces perfect for yoga or body work in addition to the ample three bedrooms with adjoining baths.
LOCATION
Atop a picturesque hill, the home’s location was designed for maximum solar gains, allowing it to be completely off the grid; a photovoltaic inverter system and battery bank meet the home’s needs for electricity. In addition, clerestory windows that trace the home’s roofline splash light across its hundred-foot length.
SECLUSION
Built with integrated intelligence, this off-the-grid “smart home” strikes a thoughtful balance between low tech and high tech. While the inverter system, battery bank, boiler and back-up generator work their technological magic in the detached garage, radiant floor heating and an old-world masonry heater quietly and efficiently warm the entire house. With California birch floors, aspen ceilings, and double-thermopane windows and doors throughout, the word you can’t help but repeat to yourself as you move about the house is comfort.
CONSTRUCTION
Constructed from modular RASTRA insulated concrete blocks, The Lucky House’s unique s-shape design is incredibly durable. A state-of-the-art recycled polystyrene product, RASTRA insulated blocks are dry-stacked, reinforced with steel rebar, and filled with concrete to create an exterior that’s up to seven-hundred percent stronger than wood framing, resistant to mold and pests, and made from eighty-five percent recyclable materials. The RASTRA material is so resilient, in fact, that the Lucky House’s frame survived the Overland Fire in 2003, while the house was under construction. With the designation of an equally auspicious street address, there was no question that this house be deemed The Lucky House.
With its incredibly quiet location, thoughtful architectural details and ample 3,000+ square feet of open, airy living space, The Lucky House is a versatile structure that would suit a vacationing family, a yoga or spiritual retreat group, or full-time residents equally and comfortably.

