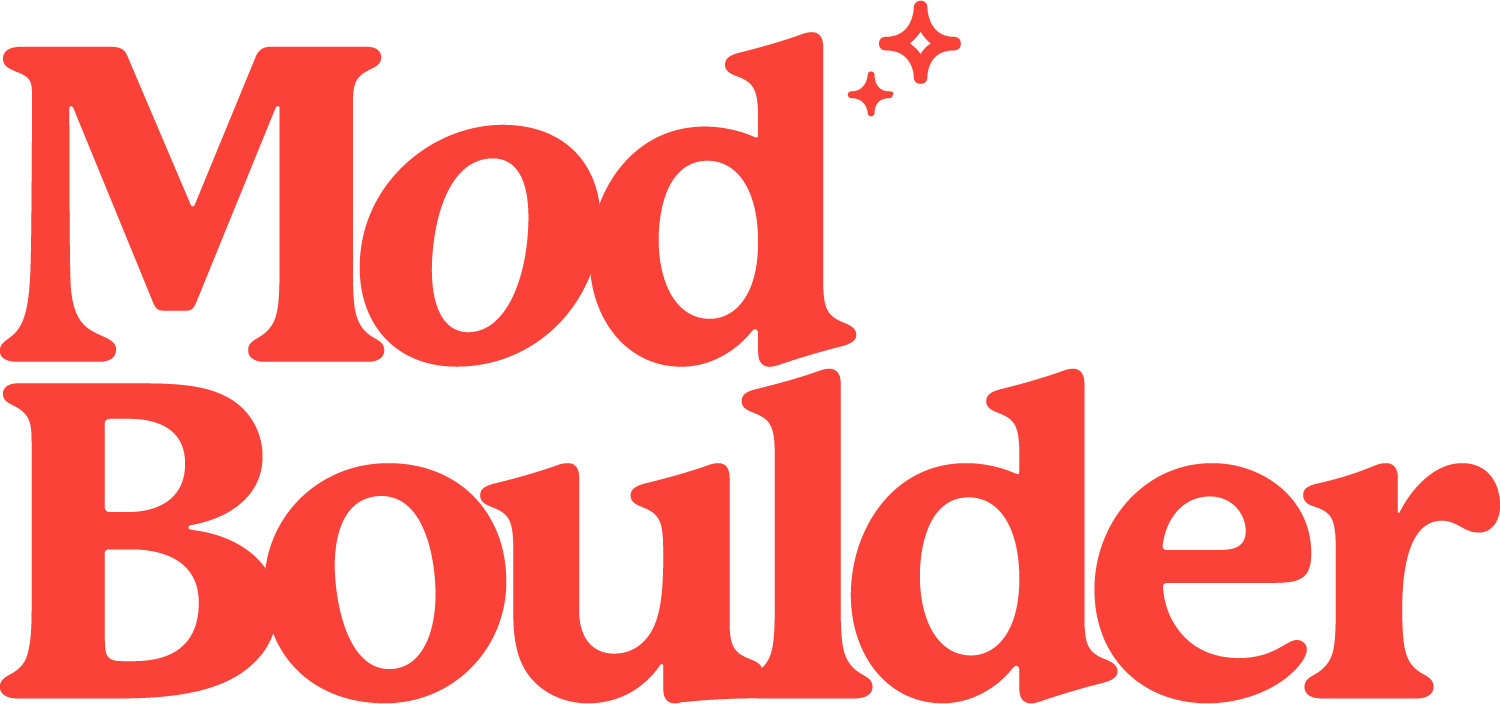Roy Johnson Architecture
Between 2001 - 2004, local architect Roy Johnson created a trio of very cool transitional modern homes in North Boulder's Moores Neighborhood. These unique houses are obviously from the same mind (for example, all three homes have detached garages with finished studios above), yet are distinct in design. Johnson's ability to own a signature style while exhibiting creativity is refreshing and inspiring.
4150 17th - Suburban Rustic
The original owners of this home extensively landscaped the grounds and installed a rusted metal fence. These additions play well with the stone and stucco siding to give the home a natural warmth.
4160 17th - Restrained Deco
This home's architecture is derived from Art Deco's bold, linear symmetry. The exterior color scheme emphasizes exposed beams that anchor the bulk. The suburban front porch element softens the design and completes the facade. This home is currently listed by Mod Boulder.
4170 17th - Modern Farmhouse
This design introduces a barrel vault roofline and a third siding, board and batten, to the mix. An countryside feel is emphasized by the mature tree, subtle color palette and generous front porch.



