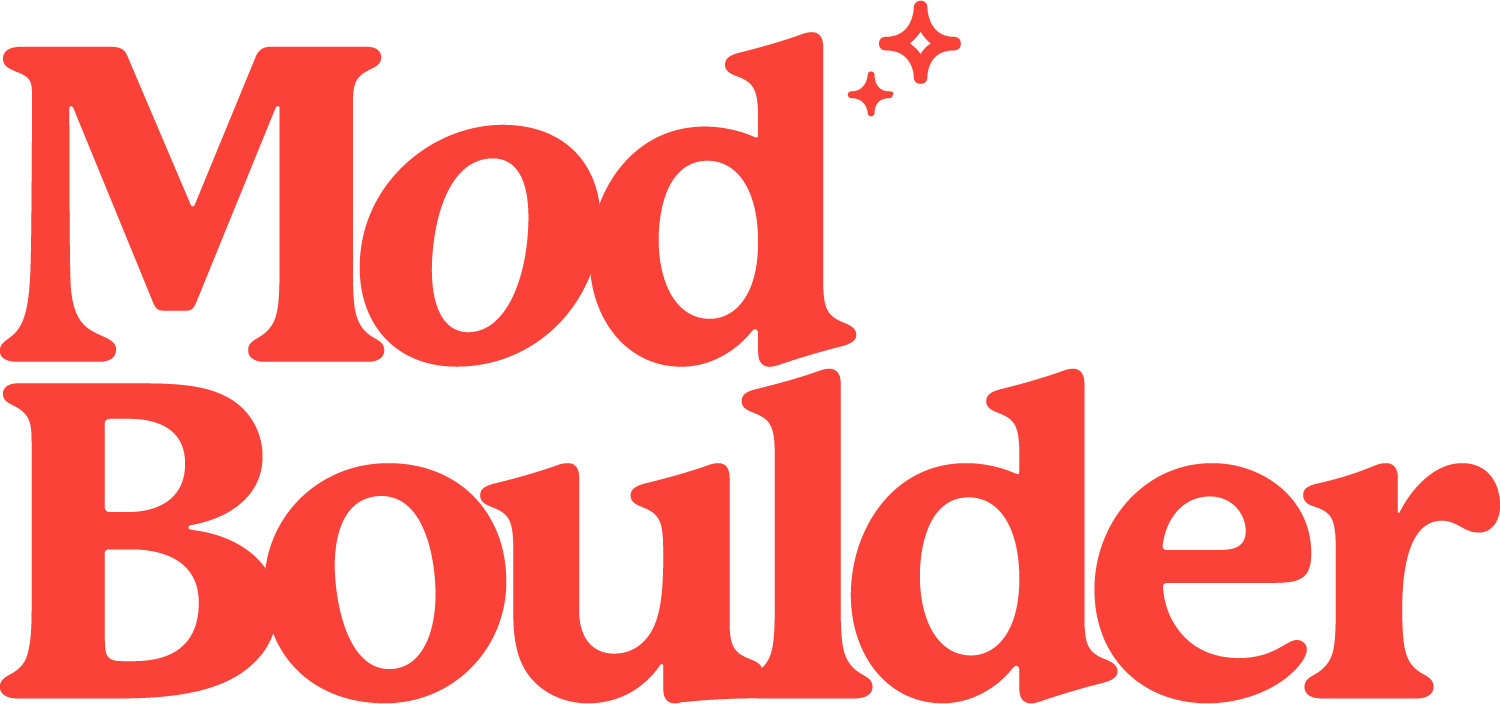Roger Easton Honored for Mid-century Design in Boulder
By Carol Taylor
For the Daily Camera
Roger Easton's office building has been deemed a classic.
The low-lying, elegant commercial space on 16th Street recently was given the "Twenty-Five Year Award" by the Colorado North chapter of the American Institute of Architects. The honor is reserved for a project in the area that's at least 25 years old, has stood the "test of time" and still functions in its original capacity.
Boulder architect Harvey Hine nominated Easton's building for the honor.
"It's my favorite building in Boulder and always has been," Hine said in a recent telephone interview.
As president-elect of the AIA Colorado North chapter, Hine presented Easton with the award at a ceremony held at the Boulder Museum Of Contemporary Art.
An architectural inventory described the work as significant for its post-war modernism, high standard of construction, association with intellectual history and the arts, unusual relationship to its site and landscaping.
Vegetation has matured on 16th Street since the offices were constructed in 1964.
"The building is hidden," Hine said, "and many people don't know about it."
Hine calls the style "Miesian," after the noted German-American modern architect Ludwig Mies van der Rohe. Hine said the Easton building was similar in form to Mies' famous Farnworth House, completed in 1951.
Easton's building was honored in 1965, soon after it was constructed, at the American Institute of Architects regional awards in Phoenix.
Roger Easton received a bachelor's degree in architecture from Iowa State University in 1952. He then moved to Portland, Ore., he later wrote, because he was attracted to the fine contemporary design of that area.
Hired to teach architecture at the University of Colorado, he relocated to Boulder in 1956. Easton continued his education, earning a Master of Fine Arts in painting, sculpture and art history, and opened a private practice in architecture. Four years after moving to Boulder, he left teaching to devote himself full time to his architecture practice.
He and his wife, Imogene, raised their five children in Boulder. They had been married for more than 65 years when "Imy" died in 2012.
A modernism survey produced by the City of Boulder in 2000 stated that Easton is "an acknowledged master of Boulder architecture."
TAKE A TOUR
Here's a 15-minute driving tour of a sampling of architect Roger Easton's modernist work in Boulder:
Start at 26th and Walnut
(across Walnut Street from The Dairy Center for the Arts) at 1909 26th St. This steel, brick and glass rectilinear commercial space was designed in 1971 as the IBM Sales Division offices. (Note: The building has been modified from the original.)
Continue south on 26th
and turn right onto Canyon Boulevard. Turn left onto 16th Street. The third building on the left is 1636 16th. The office was designed by Easton for his architecture firm in 1964 and currently houses a dental practice.
Continue on 16th to Arapahoe Avenue.
Turn right onto Arapahoe, then left onto Broadway and right onto University. Just after 11th Street, you'll find 1012 University on the left. Easton designed this new chapter house for the Delta Upsilon fraternity, and it was built in 1964. The three-story structure featured glass, stone and rectangular panels. Modified from the original, the Greek house has been repurposed as apartments.
Continue on University to 6th Street.
Turn left onto 6th, then continue to Euclid, where 6th jogs left, then right. Continue to Aurora Avenue. Turn right onto Aurora. On the left, at 530 Aurora, is the Kraushaar House, a Usonian residence designed for physics professor Jack Kraushaar and his family in 1957.

