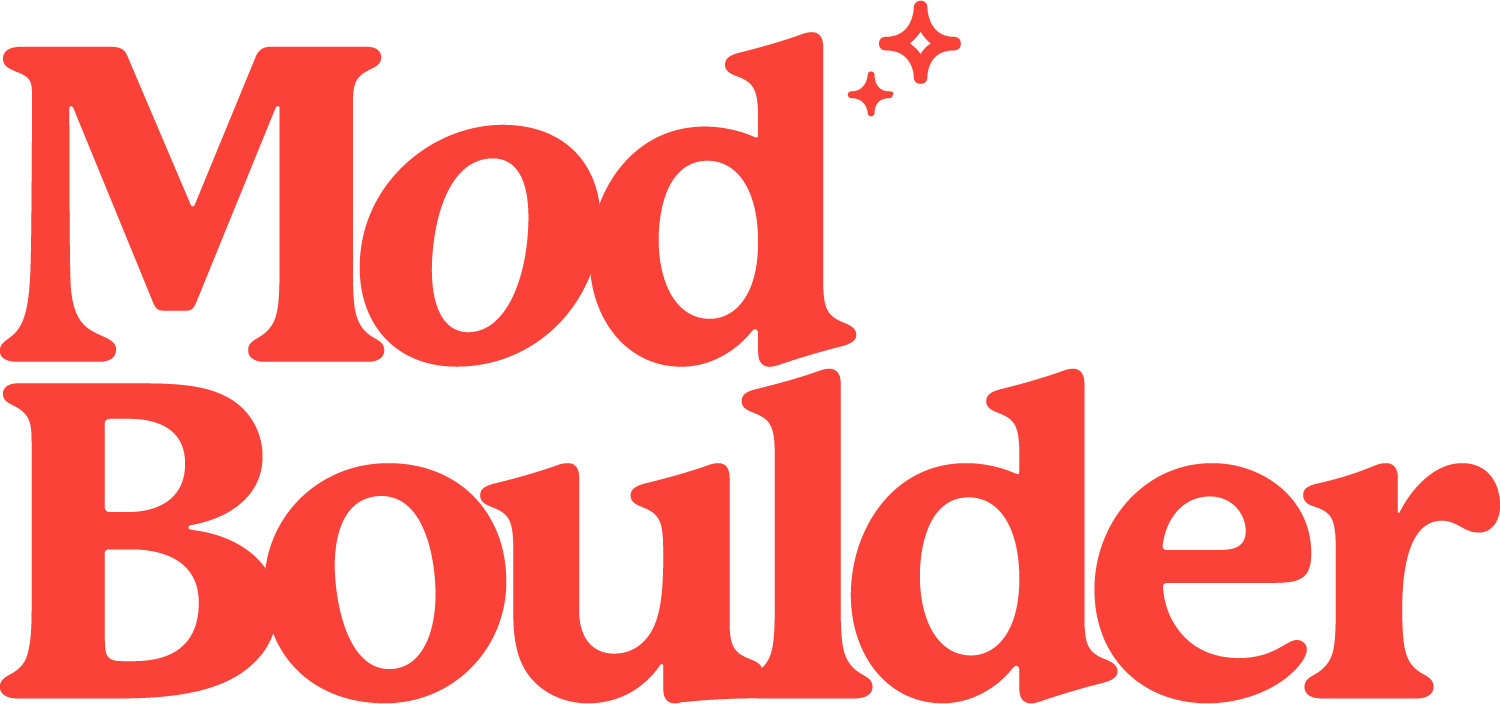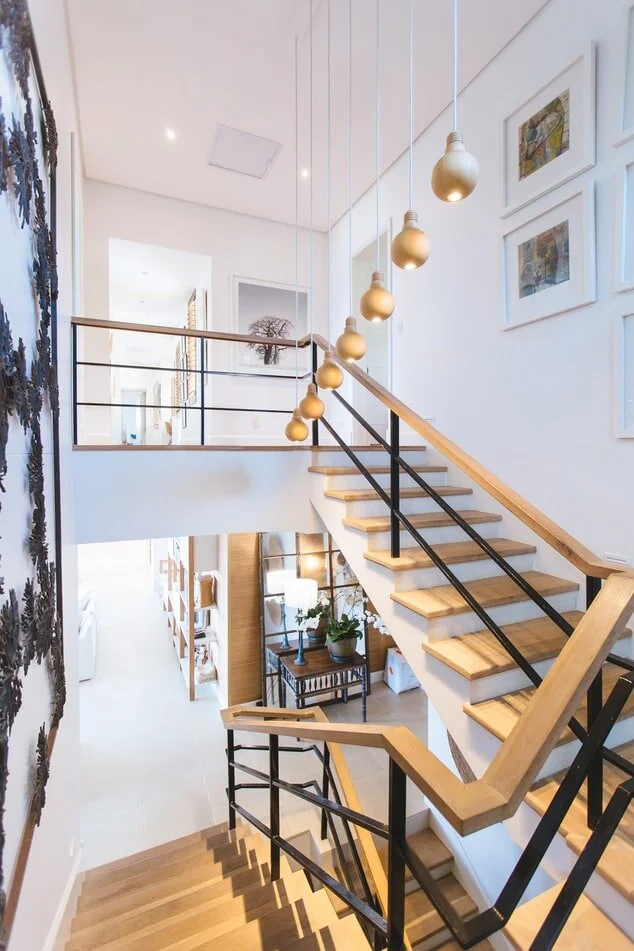Living in the Upside Down: Architecture’s Hottest Trend
One of the hottest trends on today’s architecture scene? Upside-down living. No, it’s not a spooky alternative dimension that parallels the human world. No, it’s not an ulterior motivated financial trend, encouraging homeowners to owe more than they paid. Upside-down living is a building trend that puts a home’s bedrooms on the bottom floor and the living areas on the top floor.
For decades, a dwelling’s two-story vernacular layout was designed with public spaces on the main level—kitchen, living room, dining area, an office—and the private bedrooms upstairs. But over time, living styles changed: open floor plans became more desirable and kitchens became center stage for everyday life. Meanwhile, upstairs bedrooms became more functional spaces, where sleeping (and preening) took place.
Noting this trend, architects applied the penthouse perspective, recognizing that being above it all has its advantages. Upside-down living maximizes views from your property, along with airflow and natural light. Upstairs, the sun has less obstructions and the views from your kitchen sink are more appealing. Downstairs, your bedrooms stay darker and cooler, providing a cozier, more ideal sleeping environment.
With origins in Scandinavia, this architectural trend has made its way to the US, the UK, and Australia. Here in Boulder, a few notable homes have recently surfaced that utilize the upside-down way of living. Over on 4th Street, a spec home took a risk with this unique style and came away a winner. Designed on a sloping lot, the bulk of the bedrooms and a family room were placed on the lower level, providing outdoor access with the look and feel of a private retreat. In Boulder’s highly competitive luxury market, this home was only on the market for 25 days and sold for $3,600,000, proof that strategic risk can reap big dividends.
Another take on this design can be found in Markel’s Silver Creek development in Lafayette. To keep costs down, they created one solid floor plan that’s clad in a variety of architectural styles, from farmhouse and prairie-style to inclined roofs. In their marketing materials, the look is aptly described as “Classic icons gone modern.”
The floor plan offers a garage, a guest suite, and laundry on the ground level. Upstairs, you’ll find the living area, kitchen, and two bedrooms. It’s a well-designed compact space, with ample natural light to boost the feeling of airiness and size. Besides the fun architecture, the sub $400K price point is exciting for first-time buyers or empty-nesters not wanting to spend a fortune.
For the Boulder lifestyle, upside-down living makes a lot of sense in a lot of ways. Combining practicality with easy-breezy style, you may be ready to turn your life upside-down, too.


