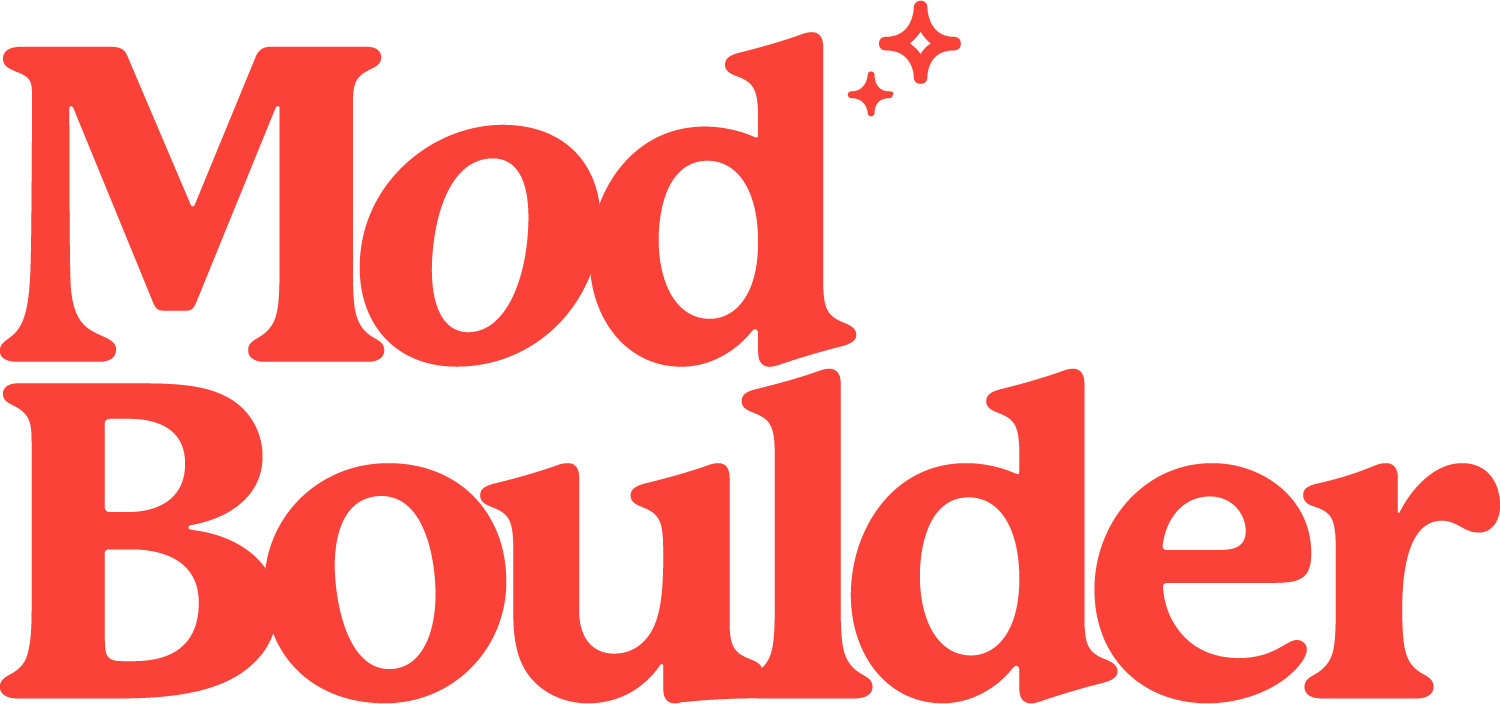A New Slant: Exploring the Modern Roof
Merriam-Webster defines a roof as “the cover of a building”. As simple as that is, a roof is so much more. Not only does a roof serve the basic purpose of protecting a house’s interior, it also plays a major role in defining a home’s personality.
The mid-century modern architects of the 1950s and 1960s were the masters in utilizing rooflines to redefine the suburban streetscape, turning vernacular family homes into works of art. Challenging the architectural lines of their predecessors, the minimalist designs of mid-century modern homes symbolized a clean break from intricate Edwardian-style homes and the intentional bulk of Craftsman-style bungalows. The result? Unmistakable character that defined an innovative era. Let’s dive into some of these iconic rooflines.
Low-Slung Gable
The most classic and simplistic roof design of all, a gable roof features two sections sloping in opposite directions, with their highest points meeting in the center to create the roof ridge. Withstanding the test of time because of their ease and adaptability, gable roofs took on a low-slung look in mid-century modern designs. The “flatter” version conveys a clear message of minimalism.
Ranches across the U.S. don this low-profile roofline—also referred to as a ranch roof or shallow pitch—making it as attainable as it is desirable. This simplified roof breaks away from the multiple rooflines of the previous eras and instead offers undeniable character via flatter facades.
Flat
First made popular in the U.S. by the Spanish bungalow style of the 1920s, this roof style has been confusing and concerning non-designers since pre-medieval times. With no discernible pitch in sight, this seemingly flat roof took the U.S. by storm during the post-WWII suburban sprawl with its sleek look and minimalist style.
But fret not, flat-roofed friends: despite the appearance of a perfectly level roofline, flat roofs are ever-so slightly angled to ensure proper drainage and runoff, and are constructed using waterproof materials. Consider this roof style the envelope-pushing renegade of the bunch.
A-Frame
The classic triangular shape of an A-frame house became popular in the mid-1950s and remained a strong seller through the 1970s. The roofline is characterized by steep, angled sides that begin at or near the foundation, and meet at the apex to form the classic “A” shape. Inside, the ceiling is often left open to expose the rafters for a rustic, airy feel.
A-frame buildings have origins in Europe, China, and the South Pacific, and the striking style eventually found its way to the U.S. in the early 20th century, and as Americans tend to do, we tweaked it to make it our own. For example, famed California architect Joseph Eichler used the A-frame as an opportunity to bring the outside in—setting the pitch over a courtyard at the center of the home or creating a deep, plant-filled entrance that feels like an interior garden entryway.
Butterfly
The gable roof mentioned earlier? Invert its shape and you've got the iconic butterfly roof. An architectural nod to the winged insect mid-flight, the butterfly roof offers unmatched mid-century modern curb appeal, with its low-slung center reaching skyward at opposite ends. Because of its inverted style, the butterfly roof offers plenty of opportunities for window placement and unparalleled natural light.
The modern butterfly roof is commonly credited to be the creation of William Krisel and Dan Palmer in the late 1950s in Palm Springs, California. It's been estimated that starting in 1957, they created nearly 2,000 houses in a series of developments that were popularly known as the Alexander Tract, which has been described by historian Alan Hess as "the largest Modernist housing subdivision in the United States." While Krisel confirms that his work popularized the form, he admits he wasn't its originator.
Skillion
A skillion roof is a single-sloping surface, basically a flat roof built on an incline. Also known as a shed or lean-to roof, the skillion roof is often used on multilevel structures in conjunction with other roof styles, resulting in a varied roofline.
The history of skillion roofs is somewhat unknown, but they're believed to have been inspired by the Australian residential architecture in the mid-20th century. Unlike a standard flat roof, which became popular in mid-century architecture, a skillion roof boasts a significant slope. You'll also see this iconic roof style on sheds, patio roofs, and carports.
Steeply sloped or gently pitched, it's no secret that the roof of a house serves both practical and aesthetic purposes. Next time you're taking a weekend drive or cruising your own neighborhood, you'll likely see the roofs you encounter with a new slant.

